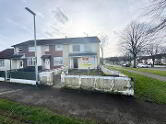- 2 x Bedroom Penthouse apartment
- Gas Heating
- 2 x Bathrooms
- Car Parking
- Balcony
- River Views.
Additional Information
EO'C Estate agents are delighted to bring to the market this excellent City Centre apartment. On the Strand Road on the edge of the Quay within walking distance of cafes, shops and all the essentials. This apartment is ideal for a home or as an investment. The rental demand for a property like this is unreal. It would also be perfect for an air bnb. This 2 bedroom, 2 bathroom, large bright spacious apartment with a small balcony over looking the city side and views of the River Foyle will prove popular and a viewing is recommended before losing out. Ring or email EO'C to get a look at this property.
- COMMUNAL HALL
- From the Strand Road the apartment is accessed via a security door to a communal Hallway with Carpet and wooden flooring to Lifts and stairwell.
- HALLWAY
- The hallway from the lift which only has 2 apartments has a solid wooden door with buzzer and peep hole.
- APRTMENT HALLWAY
- Once inside the apartment the hallway has laminate flooring and has 2 x storage cupboards.
- BEDROOM 1 4.3 x 2.75 (14'1" x 9'0")
- This double room has laminate flooring and a door to the balcony over looking the University and an en-suite
- EN-SUITE
- This white suite has an LFWC, pedestal wash hand basin, Shower cubicle fully tiled with folding glass doors and mains shower, extractor and towel radiator.
- BEDROOM 2 2.7 x 2.6 (8'10" x 8'6")
- This double room has a laminate floor and door to the balcony.
- BATHROOM
- This white suite consists of an LFWC, pedestal wash hand basin, panel bath with mains shower above and glass shower screen, the wall is tiled above the bath and the floor is tiled and there is an extractor.
- KITCHEN/LIVING/DINING 6.5 x5.6 (21'3" x18'4")
- This bright spacious room has windows on 3 walls, views of the City and views of the River Foyle, There is a door to the balcony, there is laminate flooring and there is a modern kitchen with high and low level units, integrated electric hob and oven, with stainless steel extractor above , integrated fridge freezer and a washing machine. This is a great space in the city and also has a car park space in the multi story carpark attached.
- BALCONY
- There is a balcony runs along side the apartment which is big enough to get some fresh air and see the views, it has a rail and is paved.
