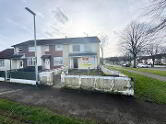This site uses cookies to store information on your computer
Read more
| Address | 3 Yeats Court, Ballymagroarty, Derry / Londonderry |
|---|---|
| Style | Terrace House |
| Status | Sale agreed |
| Price | Asking price £115,000 |
| Bedrooms | 3 |
| Bathrooms | 1 |
| Receptions | 1 |
| EPC Rating | E52/C72 |
Fill in your details below and a member of our team will get back to you.

3 Bed Terrace House
Asking price £124,950This site uses cookies to store information on your computer
Read more