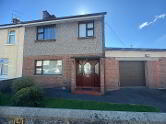- 2 Bedroom Luxury apartment
- Gas central heating
- Unspoilt River Views
- Car Parking
- 2 Bathrooms
Additional Information
OMG Seldom does an apartment like this come to the open market. A luxury 2 bedroom apartment on the waters edge with unspoilt views of the River Foyle and the Marina, Set on the edge of the promenade on the very popular Waterfront area. This 2 bedroom 2 bathroom, luxury apartment with secure parking is a must for some one retiring or wanting a city base to enjoy the delights of Derry City. Ring today to get a viewing.
- HALLWAY
- There is a security door to communal hallway which is carpeted and in nice condition, this leads to stairs and elevator.
- APARTMENT HALLWAY
- Solid wood front door leading to long corridor with solid wooden flooring throughout. There are 2 storage cupboards in the hallway also.
- KITCHEN/LIVING/DINING 6.2m x 5.2m
- This bright spacious room has wall to ceiling windows on one side , it also boasts a solid wood floor. There is a modern solid wood kitchen with integrated electric hob and oven with stainless steel extractor above, 11/2 stainless steel sink and drainer set in a granite work top, It also has an integrated Fridge Freezer, and a washing machine. There is an intercom to the front door, and a door to the balcony which also has a door to one of the bedrooms.
- BATHROOM
- White suite with LFWC, wash hand basin and vanity unit with mirror and light, also a panel bath, with fully tiled walls and an extractor.
- BEDROOM 1 3.5m x 3m
- A double room with carpeted flooring and built in robes and a door to the balcony overlooking the river.
- BEDROOM 2 4.3m x 4.2m
- Double room with carpeted flooring and built in robes plus an en-suite
- EN-SUITE
- white suite comprising, LFWC, pedestal wash hand basin and built in double shower cubicle with mains pressure shower, and glass folding doors. part tiled wall.
- CARPARKING
- There is secure car parking accessed through the car park directly with Key Fob access.
- BALCONY
- The balcony extends from the kitchen and bedroom 2 and over looks the River Foyle and the Promenade, a great vantage point for people watching.
