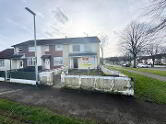This site uses cookies to store information on your computer
Read more
| Address | 1 Harding St, Bt48 60f |
|---|---|
| Style | End-terrace House |
| Status | Sale agreed |
| Price | Asking price £135,000 |
| Bedrooms | 3 |
| Bathrooms | 2 |
| Receptions | 1 |
Fill in your details below and a member of our team will get back to you.

3 Bed Terrace House
Asking price £124,950This site uses cookies to store information on your computer
Read more